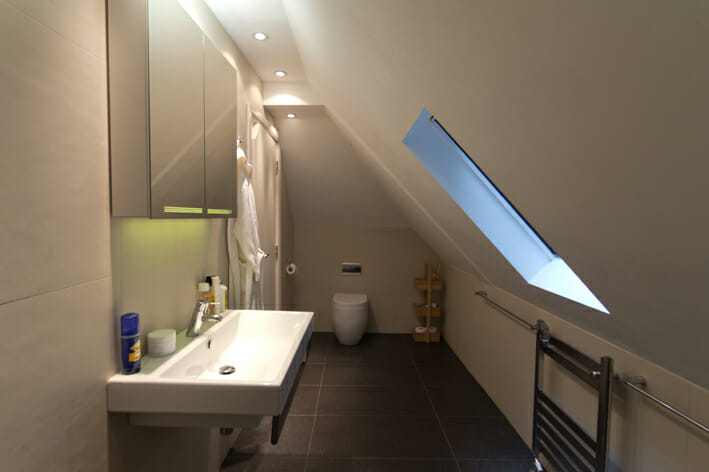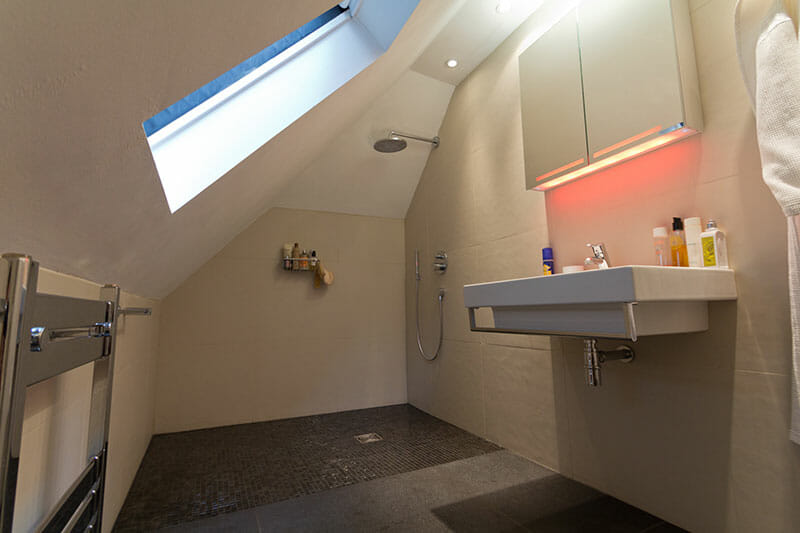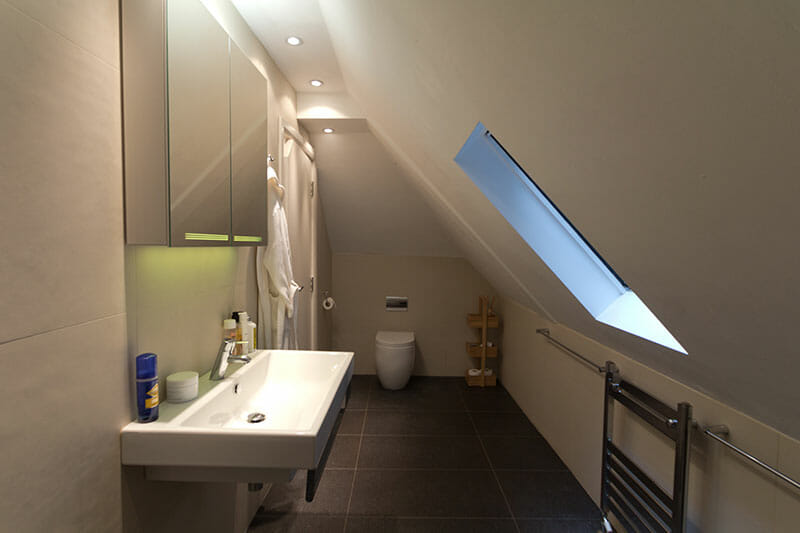Mr Taylor’s Wet Room Repair Project
The saga of the leaking wet room
Some people ask what the difference is between a wet room and a bathroom. A wet room is defined by the Bathroom Manufacturers Association as being: “a fully watertight bathroom with no separate shower tray. The shower area is usually level with the surrounding floor but with a slight slope to the drain which is fitted directly into the floor. The shower unit and controls are fitted to one of the walls within the wet room”.
Mr Taylor is a client based in Chiswick. He called us out because he had a wet room that was leaking and water was coming through his ceiling.
After an initial investigation, we could see where the water was coming through from the wet room to the floor below, but not exactly had gone wrong with it. The problem was clearly serious because there were large amounts of water coming through the ceiling and the wet room was quite literally out of service because of this. We are often called out to solve leaking wet room problems so this was nothing new for us.
Inexperienced fitters had not made the wet room watertight
Soak Bathrooms were commissioned to resolve the problems for Mr Taylor. This involved taking up the floor to find out why the wet room was not watertight. On this occasion it was apparent that the fitters, who had been commissioned originally, were inexperienced or had no knowledge about wet rooms. They had not appreciated what was required to make the wet room watertight.
Numerous mistakes had been made ranging from not making the subfloor waterproof (and even leaving huge gaps where the hot water pipes came up through the floor) to not fitting the tiles properly on the floor and walls. The real horror was that they had almost cut through one of the floor joists (into which they sat the shower waste) which made everything structurally unsound as well. This was a serious concern for us and we needed to come up with a sensible strategy to resolve the issue.
Re-fitting the wet room correctly
When our team arrived on site after removing the floor, the problems were immediately clear and we set about re-fitting the wet room. Here at Soak Bathrooms, we do not take any risks when it comes to making a room watertight. On this project, floors were double ply lined with waterproof ply, a waterproof Marmox system was installed and careful calculations were made to ensure the correct gradient for the residual water to flow to the correct place and drain away. Where the mistake had been made with cutting the floor joist, we created a bracing system across the floor to provide strength. We ensured that all the electrics were properly RCD protected and underfloor heating was fitted for the client’s comfort.
Re-fitting the Ensuite wet room
Mr Taylor was so impressed with the standard of work provided by Soak Bathrooms, that he asked us to refurbish a second wetroom which was leaking in the same way. The same inexperienced fitters had also fitted this wetroom and so we knew what to expect when the floor came up. The same horrors were present in that wet room as well!
Refurbishment of bathroom
This property benefitted from two wet rooms and a bathroom. When both the wet room projects had been finished, we refurbished Mr Taylor’s bathroom as well.
Design and Features of the wet rooms and bathroom
Through each wet room and the bathroom, there are clean and strong features which give the feeling of luxury to the rooms and the impact of modern design. Each room has underfloor heating for our client’s comfort and bespoke storage space was integral to the modern design of each room. Design features included mirrors with mood lighting which changes colour every 30 seconds, and soft close toilet seats. Mirrors were heated to prevent steaming up during and after use. Cisterns were cleverly concealed behind access panels to enable maintenance in the future and dual push button flushes were sourced to allow for the variance of water usage. At Soakbathrooms.co.uk, we do not compromise when it comes to design and fitting. Our work is designed to provide years of comfort and reliability.










